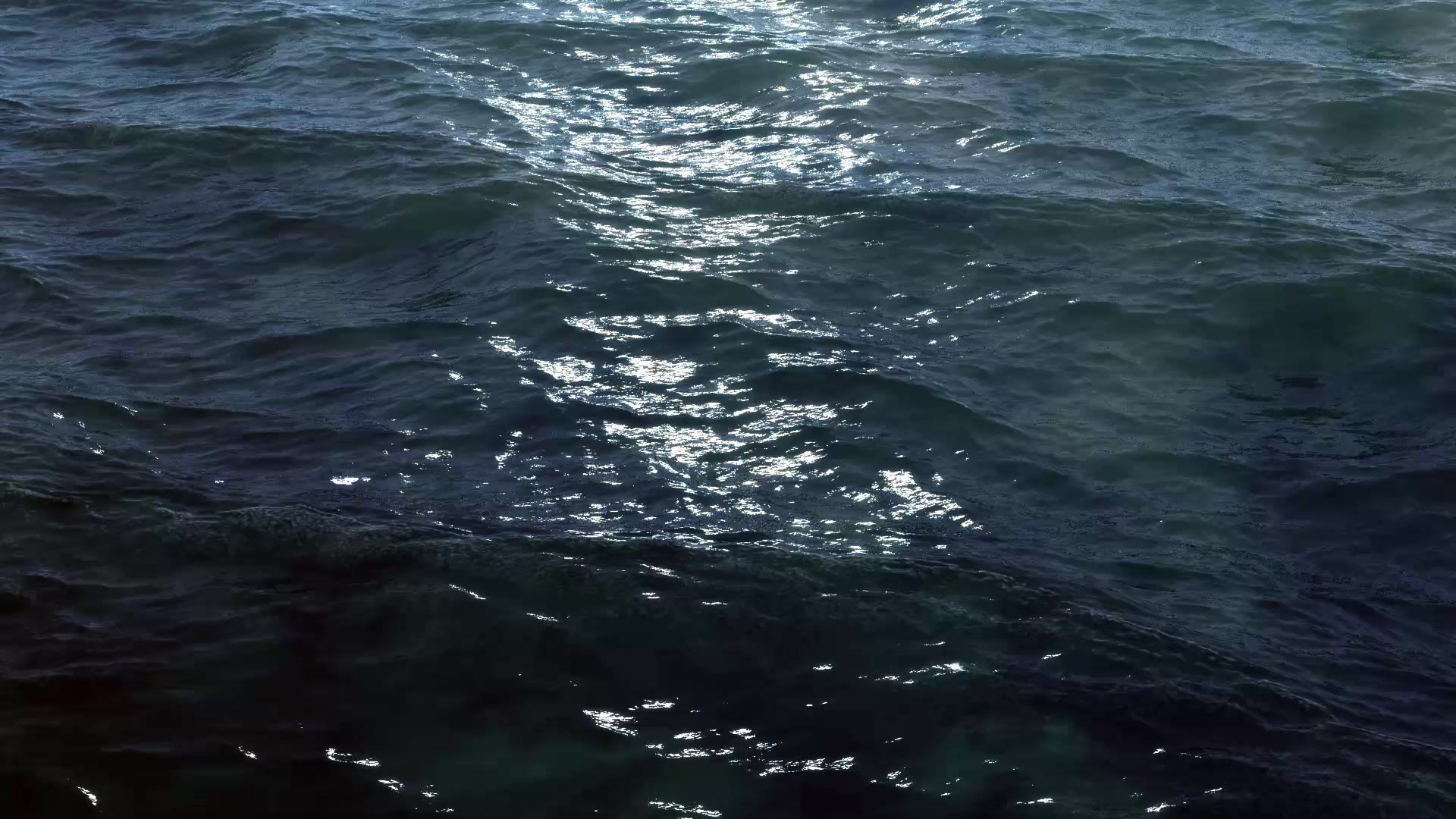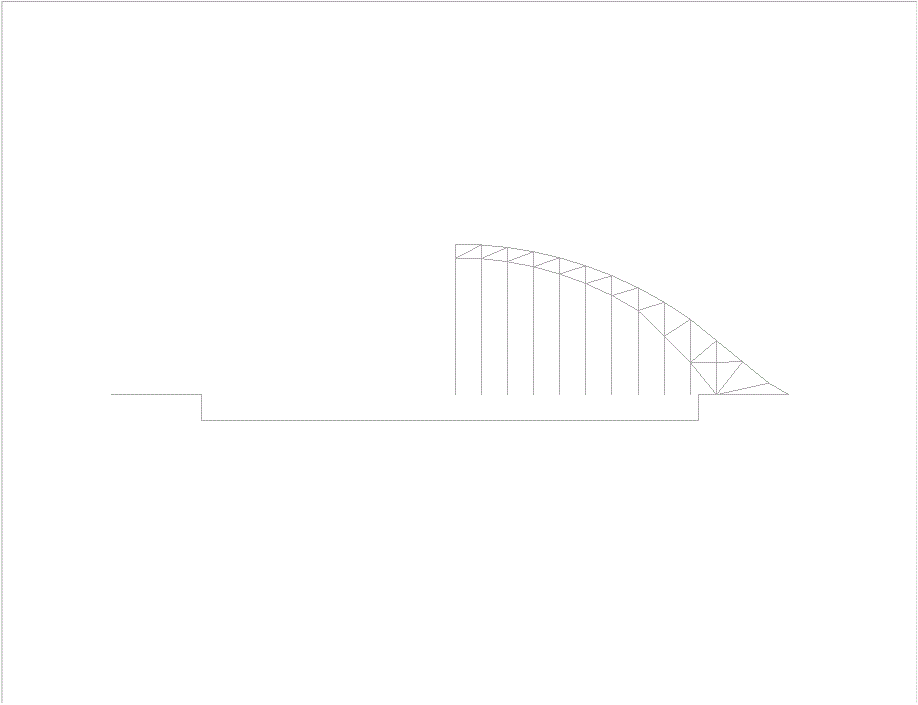
Project 1
Form an Function
This project is a process in which the form and structure outlines the function of the project. The goal is to design a pedestrian bridge that opens at one point and will allow a 30' x 40' boat to pass through. Prototypes for bridges and prototypes for mechanisms need to be constructed and then fit together to allow the boat to pass. Each mechanism and bridge are altered and combined to allow this to happen and to ultimately change the form of the bridge to fit the function.
Design Criteria
- Pedestrian Bridge
- Physically Handicapped Accessible
- No Slope Greater Than 1:12
- Span = 190'
- Width = 12'
- Clearance = 40'
- Maximum Height = 100'
- No Structural Members Longer than 20'
- Members = 1' x 1'
Prototypes
These are the three bridges picked to design my project around and put mechanisms into as well

This is a Cable Stay Bridge
This is a Arch style Bridge
this is a Truss Style Bridge
The three mechanisms picked where a pulley (to be able to use for a lifting mechanism), a regular hinge (to be used for a pivot movement), and a wrench (this motion was used for its screw drive to lift). I took these prototypes drew them out and put them together in different ways to achieve the road to be movable.



3x3 Grid


Preliminary Designs
From the 3x3 grid that I made I was able to narrow down the type of design I wanted to build. Both designs are to fit my prototype that uses a system of pulleys to move gears that spin a screw that is connected to the road bed and will allow it to lift.

Preliminary Design 1 Preliminary Design 2
Final Designs

Closed

Open


Mechanism



Animation


