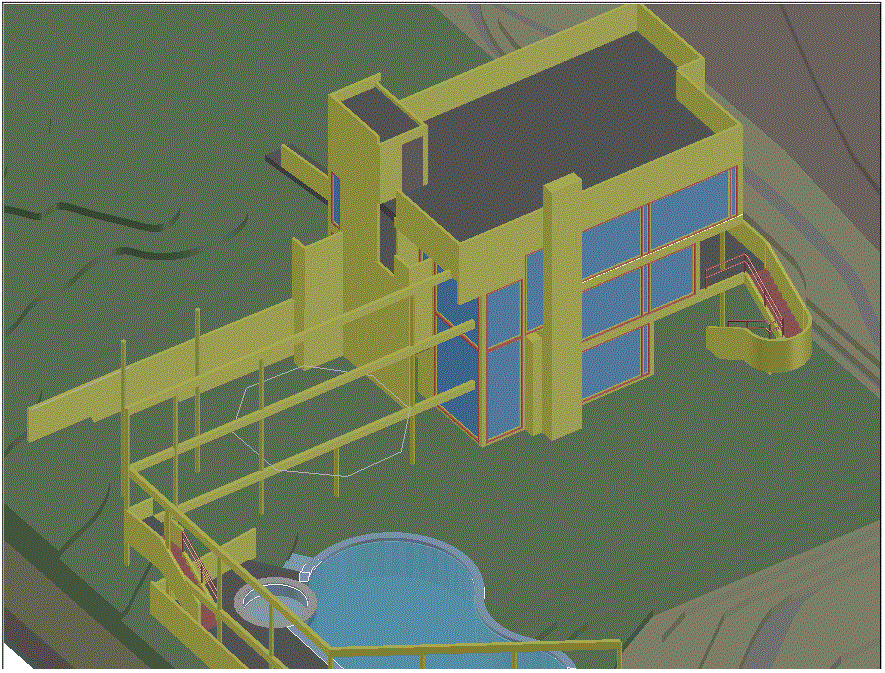top of page
Project 2
Contextual Fit
This project is to expand on the existing building known as the Smith House. This house was designed by Richard Meier in 1965. As the theoretical Architect you are hired by the owners of the house for an addition (the Smith House), but the family wants to keep the same architectural style to what is there. Achieving the design to retain its architectural integrity one needs to expand upon and understand the existing systems that Richard Meier created.
Contextual Analysis

Narrative
Sarah and Rich Miller own the iconic smith house that was built by Richard Meir on the shores of the Long Island Sound in Connecticut. The Millers love having Family dinner parties with their extended family, they need an addition to this house that will provide a large dining room to entertain their extended family. The outgoing Millers also want a pool to entertain in the summer months. Family is important to the millers and they want something to always remind them that their genetic code brings them together.
Rank of Importance:
-
A large dining/entertaining room
-
A pool
-
Master bedroom
Sort:
Public
-Family Room
-Outdoor Space
-Dining Room
-Kitchen
Living Space
-Family Room
-Outdoor Space
-Dining Room
-Kitchen
-Exercise Room
Open
-Family Room
-Outdoor Space
-Dining Room
-Kitchen
Private
-Master Suite
-Exercise Room
-Bedrooms
-Bathrooms
Relaxing/Sleep Space
-Master Suite
-Bedrooms
-Bathrooms
Closed
-Master Suite
-Exercise Room
-Bedrooms
-Bathrooms
Existing Building

Prototypes
These three prototypes are based off of circulation and structure i extruded both to fit the spaces onto.

Structure

Circulation






Final Design
Floor Plans



3D Model
For my final 3D model I decided to incorporate the double helix lightning tower to represent the importance of that room. Its hierarchal height represents that room is important, but the meaning of family is highlighted by the double helix to represent a shared genetic makeup.




Building Section


Elevation




Interior



Animation

bottom of page